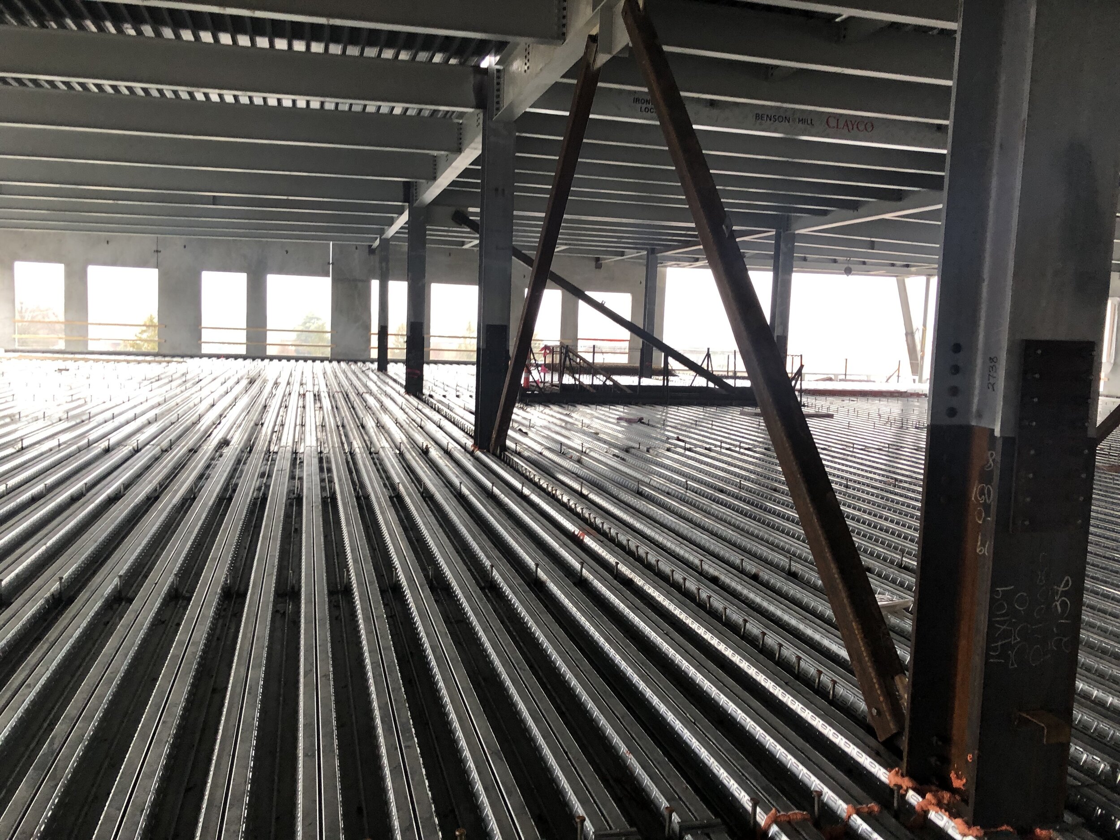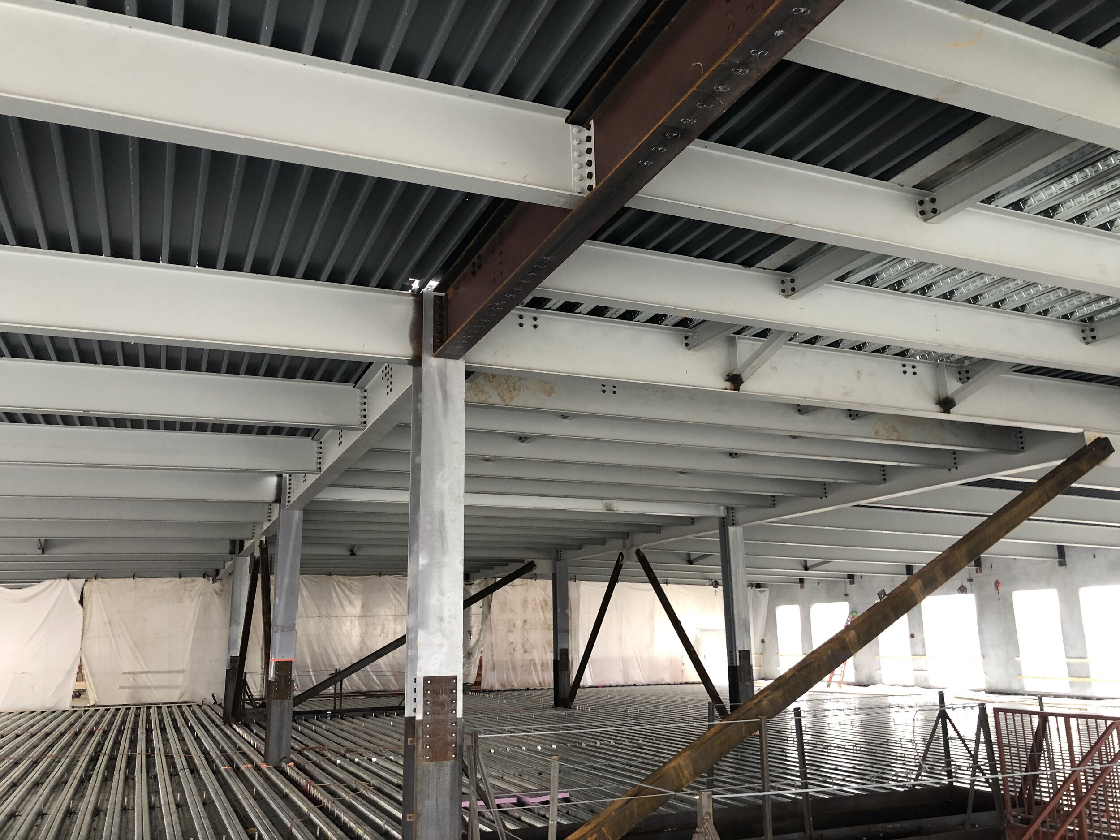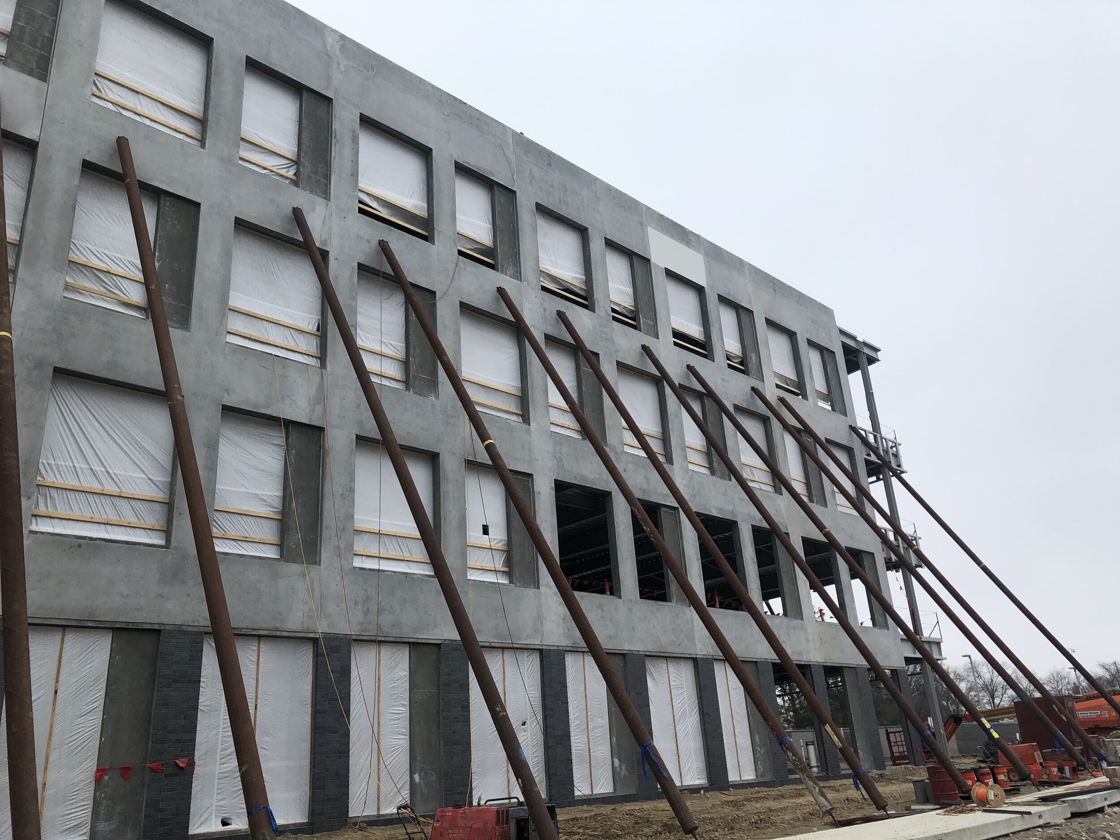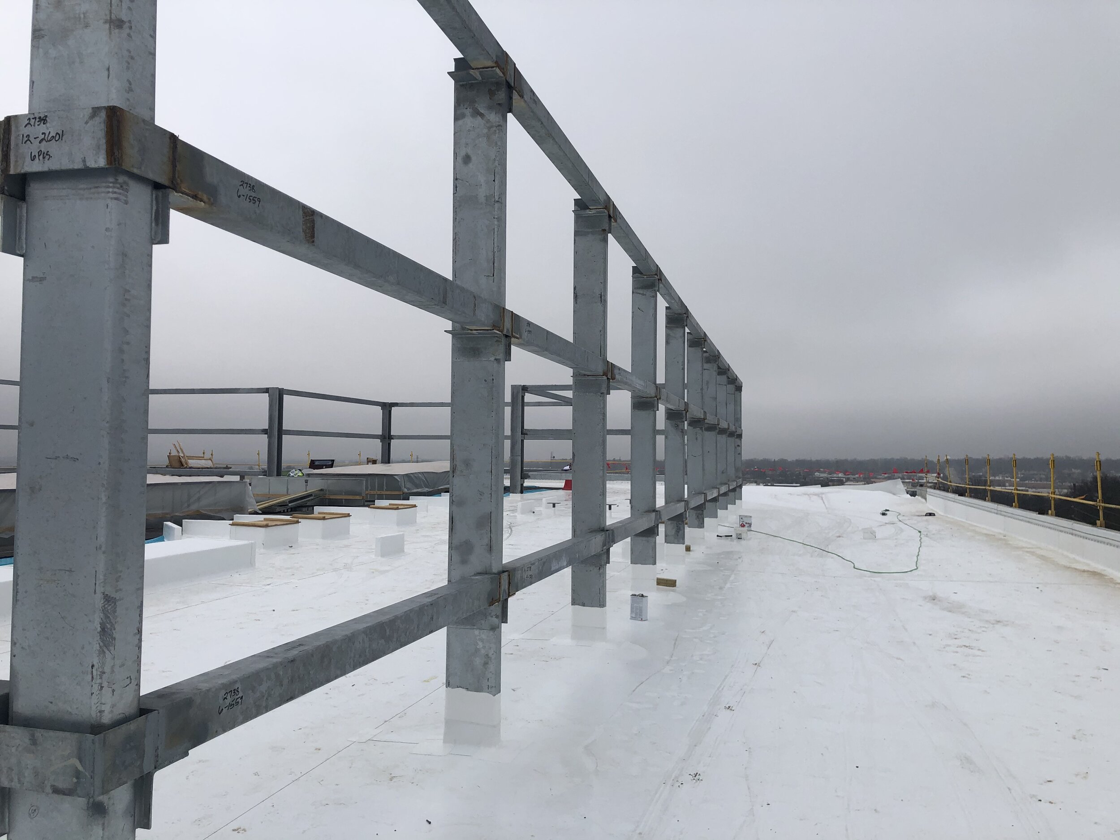
EDGE @ BRDG Connection Design
Design of steel-to-steel connections for a new 160,000 square foot building.
Client: Ozark Steel Fabricators
Location: St. Louis, MO

The EDGE@BRDG is a four-story, 160,000 square foot building to be the new headquarters of Benson Hill Biosystems, a crop improvement company discovering the genetic diversity of plants. The building is located on the Danforth Plant Science Center's campus and is composed of a structural steel frame. Special Inspections & Design provided specialty structural services for the fabricator and designed the steel-to-steel connections. The connection design included: brace connections; column splices; beam embed connections; shear and moment connections for beam to girder and beam to column; and review of SDS/2 calculations.
SID also provided the IBC Special Inspections during construction. More information on the inspection process can be found here.




