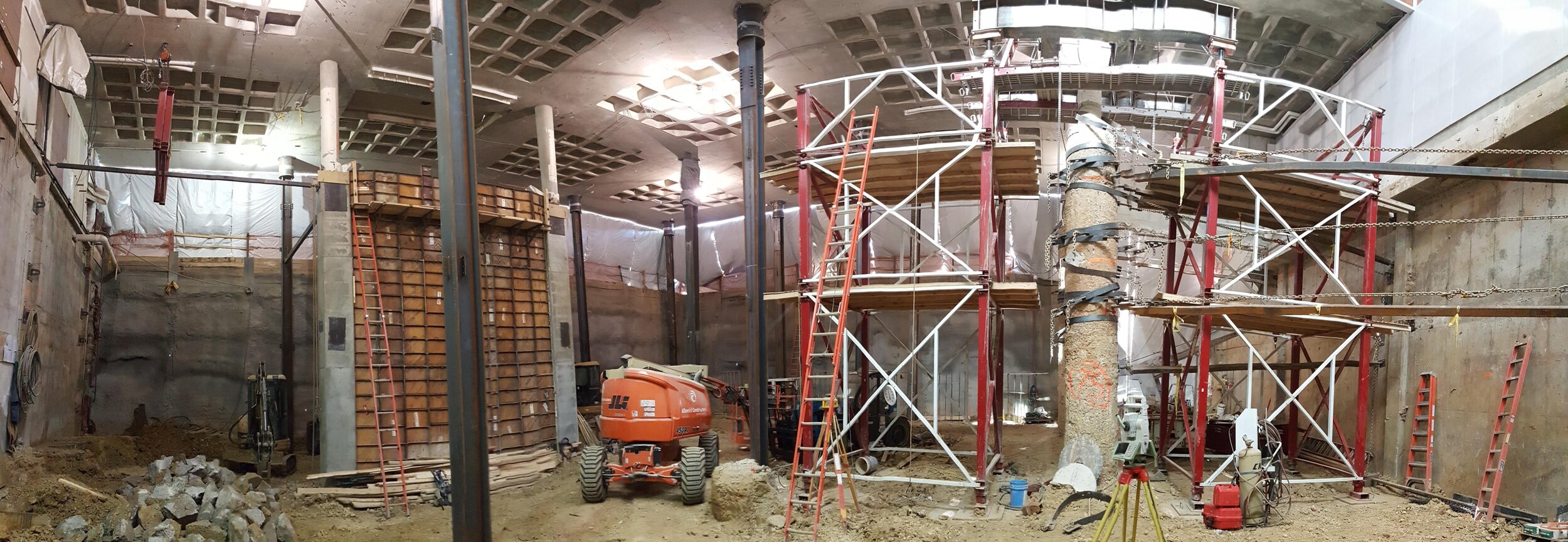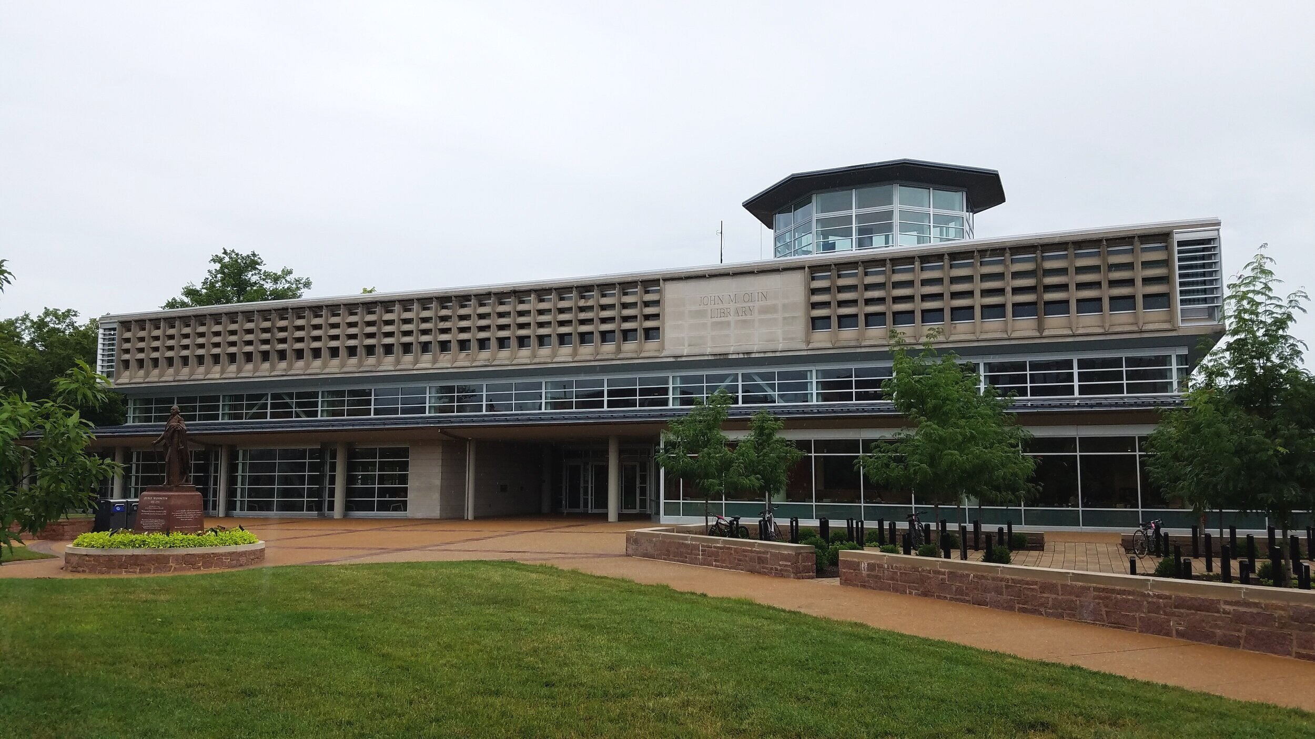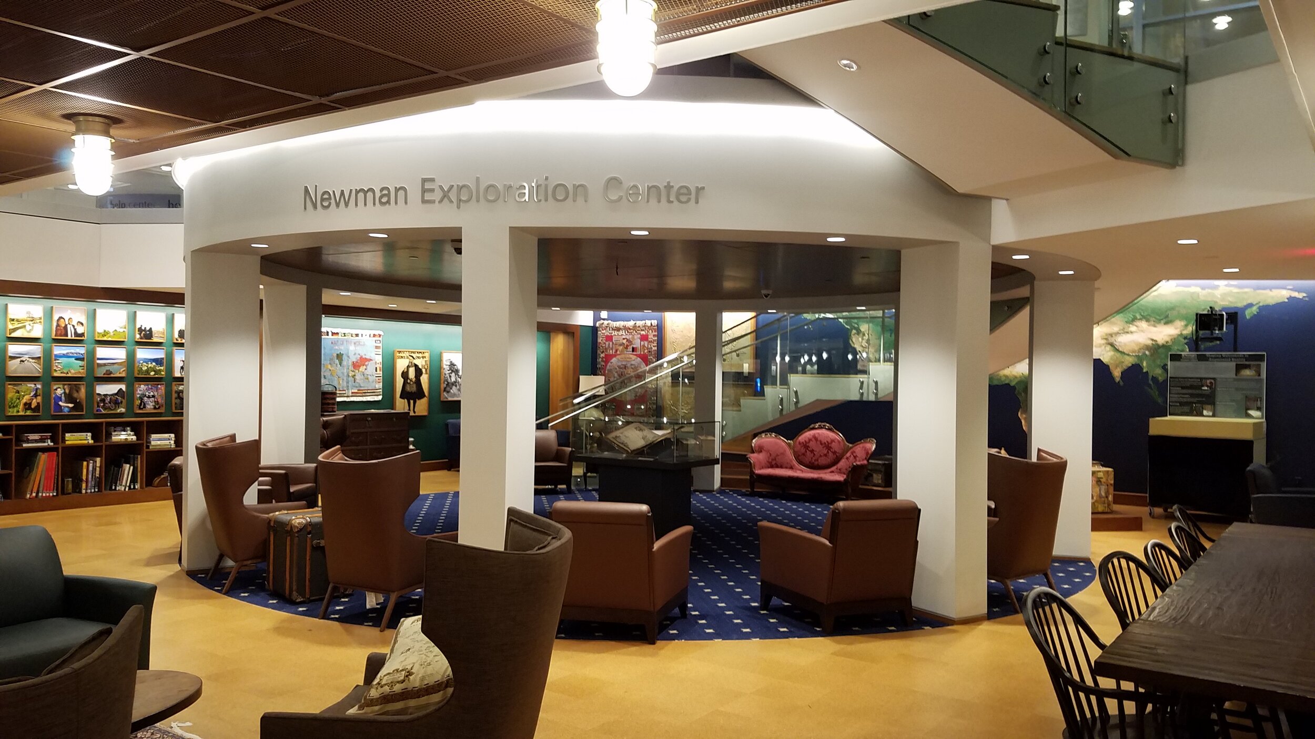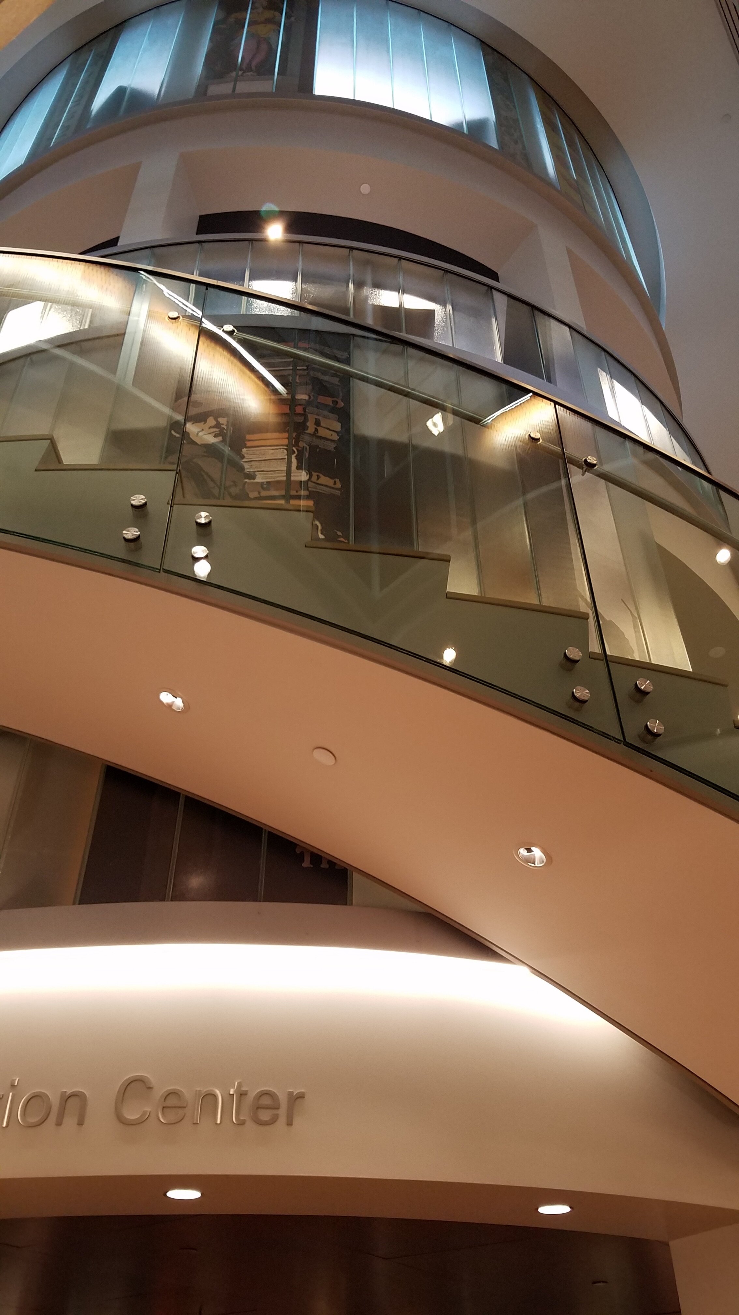
Washington University Olin Library
Design of a custom shoring system to support the existing building during downward expansion.
Client: Alberici
Location: St. Louis, MO

In 2016, Olin Library was renovated to add 20,000 square feet of study, collaboration, instruction, and exhibition space. Due to land constraints around the library, which is located in the middle of campus, the additional space was added by constructing two new sub-levels below an area of the structure that did not previously have a basement level. Special Inspections & Design provided specialty structural engineering services when the existing drilled pier foundations were discovered to end at an elevation above the new planned basement floor. SID designed a custom structural steel shoring system to support the existing building while the drilled piers were removed and replaced with new steel columns and concrete footings. Since the library remained in use during the entire construction process, SID assisted the general contractor in careful coordination and continuous load cell monitoring during the removal and replacement of the inadequate foundation to ensure the safety of the structure and its occupants. SID also provided on-site structural support and certified welding inspections during the construction of the temporary shoring system and connection of the new columns to the existing building.




